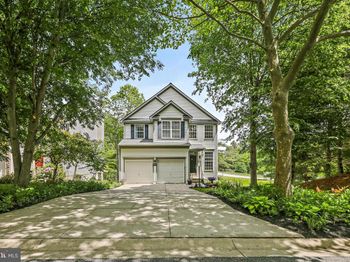6459 Galway Drive
Clarksville, MD 21029Listing provided courtesy of: Northrop Realty
Property Description
Exquisite 5-Bedroom Colonial in Sought-After Clarks Glen
Nestled on a serene cul-de-sac, backing to lush woods, this stunning 5-bedroom, 3.5-bath Colonial in Clarksville’s prestigious Clarks Glen community is a true masterpiece. Thoughtfully updated throughout, this home boasts brand-new designer bathrooms, a gourmet kitchen, flooring, a state-of-the-art water filtration system, and more! Step into the grand 2-story foyer, where gleaming hardwood floors set the stage for elegance. The gourmet kitchen is a chef’s dream, featuring quartz countertops, a spacious island, stainless steel appliances, and a bright breakfast area. Adjacent, the sunroom offers panoramic wooded views, enhanced by new luxury vinyl plank flooring. The 2-story family room is a showstopper, with a soaring vaulted ceiling, a cozy gas fireplace framed in elegant marble, and hardwood flooring. A private home office with French doors, a convenient laundry room, and a stylish powder room complete the main level. Upstairs, the luxurious primary suite is a retreat unto itself, with a walk-in closet and a brand-new spa-like bathroom with a corner, jetted tub, separate shower, and dual vanity. Three additional spacious bedrooms and a beautifully renovated hall bath with a glass-enclosed shower complete this level. The fully finished walkout lower level expands your living space with a generous recreation room, a private bedroom, a full bath, and ample storage. Enjoy outdoor living on this beautifully landscaped lot featuring a spacious deck with serene, tree-lined views, perfect for relaxing or entertaining in a picturesque natural setting. Tucked away in a peaceful setting yet just minutes from major commuter routes (MD-32 & 29), shopping, dining, and entertainment, this home offers the perfect blend of privacy and convenience. Your dream home awaits—schedule your tour today!
Open Houses
- 05/10 11 AM - 1 PM
- 05/11 1 - 3 PM
-
Features:
Dishwasher, Disposal, Refrigerator, Washer, Ice Maker, Microwave, Oven, Gas Oven, Gas Range Central Air, Ceiling Fan(s) Gas Wood, Carpet, Ceramic Tile, Hardwood Eat-in Kitchen, Kitchen Island, Entrance Foyer, Vaulted Ceiling(s), Pantry, Walk-In Closet(s) Wooded Asphalt, Attached Deck, Patio, Porch Public Sewer
Listing provided courtesy of: Northrop Realty. The information included in this listing is provided exclusively for consumers’ personal, non-commercial use and may not be used for any purpose other than to identify prospective properties consumers may be interested in purchasing. The information on each listing is furnished by the owner and deemed reliable to the best of his/her knowledge, but should be verified by the purchaser. BRIGHT MLS assumes no responsibility for typographical errors, misprints or misinformation. This property is offered without respect to any protected classes in accordance with the law. Some real estate firms do not participate in IDX and their listings do not appear on this website. Some properties listed with participating firms do not appear on this website at the request of the seller. Information is deemed reliable but not guaranteed. © 2025 by BRIGHT MLS. All rights reserved. Listing last updated on 05/07/2025 17:27:16













































































